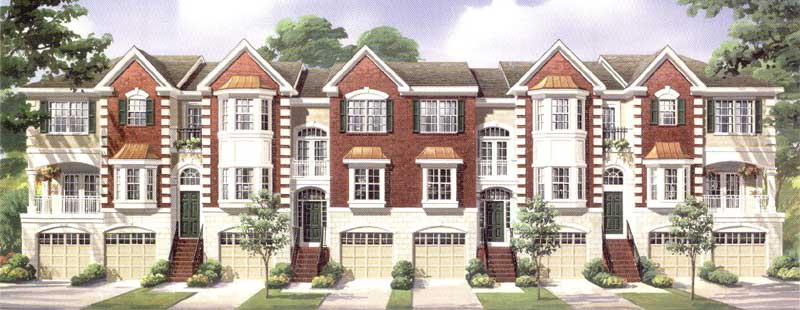
|

 |
THE CHELSEA |
2 bedrooms, 2 1/2 baths, great room with fireplace, dining room, master suite with cathedral ceiling and luxurious master bath, lower level family room, eat-in kitchen and atteched grarage.
 |
THE SOHO |
Entering the SoHo through the atrium, you are welcomed into the sunny living room with a large bay window. The expansive dining room leads you to the spacious outdoor balcony. An open, airy kitchen with a large pantry and convenient serving counter creates an inviting family gathering area. Standard granite countertops create the elegance you crave.
Upstairs, a gracious Master Suite features spectacular cathedral ceilings, a large walk-in closet and an impressive master bath with a luxurious soaking tub, stall shower and double vanity sinks. A second bedroom, private full bath and a cleverly concealed washer and dryer area is yet another convenient feature of the easy SoHo lifestyle.
Heading down from the main level, you emerge into the spacious family room, another wonderful place for relaxing and entertaining. The family room level can also be accessed directly through the garage.
 |
THE TRIBECA |
Reflecting the nostalgic nieghborhood for which it is named, the Tribeca offers an unparalleled amounbt of luxury and style. This open and spacious home boasts up to 1,886 square feet of finished, upscale living space. Beginning with the main level's grand entrance foyer with hardwood flooring and continuing into the formal living room with a French door leading to an open balcony, this residence exudes class. A separate dining room with a dramatic bay window flows into the open spacious kitchen. Main level hardwoord flooring adds a touch of class to all the homes at Rivereside Court.
The Tribeca's sophistication continues to its second level. Its self-contained Master Suite boasts a cathedral ceiling, a huge walk-in closet, and a magnificent master bath with a dramatic corner soaking tub, stall shower, and double vanity sinks. Another bright bedroom, a second full bath and a separate laundry room complete the seoncd level.
The lower level features a generous family room with sliding glass doors leading to a concrete patio. The garage, which features a large storage area, enters directly into the family room level.
 |
THE GRAMERCY |
Like many of the classic brownstones found in Manhattan, the main level of the Gramercy opens to the formal living room with a dramatic corner fireplace and a whimsical window seat snuggled within the bay window. This elegany level blends the intimate dining room into the spacious island kitchen with a separate breakfast room and pantry.
The Master Suite defines luxury with its brilliant cathedral ceiling, his-and-hers walk-in closets and separate sitting area. An opulent master bath features a soaking tub, stall shower, and double bowl vanity. The second bedroom has a private full bath, walk-in-closet and concealed laundry room.
From the garage, you'll have direct access to the family room level. This elegant living space can be converted into a thrid bedroom and allows for an optional fireplace and optional thrid full bath. No matter where you are, you'll enjoy plenty of outdoor space in the Gramercy with a deck off the master suite, a raised deck off the breakfast room, and a large patio off of the family room.
 |
THE GREENWICH |
Situated at the end of each tounhouse cluster is the elegant three-bedroom, two and one-half bath Greenwich model. A private side entry opens to a manificent family room, which serves as a perfect retreat for relaxing or entertaining with an optional fireplace. A large two-car garage provides direct access to the entrance foyer.
On the main level, you'll immediately embrace the expansive formal living room with atrium doors leading to the balcony, off of the formal living room you will find a private study and separate dining room. Toward the rear of the home lies a spectacular great room with a cozy fireplace. An elegant French door opens to an expansive balcony that embraces the natural beauty. Located adjacent to the great room is a well-appointed gourmet kitchen, complete with a breakfast bar island and a state-of-the-art appliance package.
The second level is highlighted by the grand Mast Suite, graced by a dramatic coffered ceiling. The lavish master bath has a soaking tub, stall shower, and double bowl vanity. Two additional bedrooms share a second full bath with a built in linen closet. A separate laundry room is tucked away upstairs making chores a breeze, completing the second level.